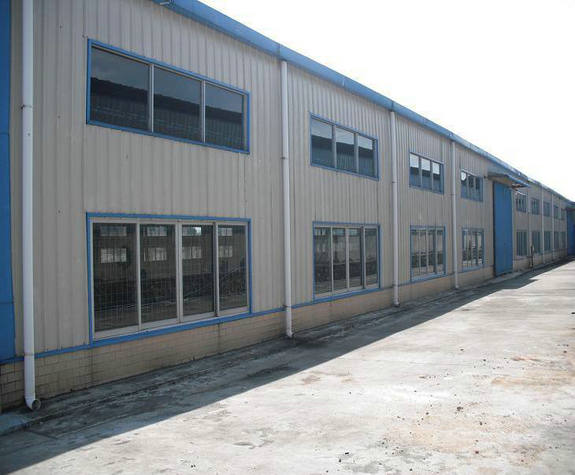The slope of the light steel structure roof is generally small, often below 6%. In the rainy areas in Central South, the roof leakage of this structure is more common. There are large areas of water leakage, daylight windows, and drips at the joints of the roof. The reasons are Water leakage is mostly caused by self-tapping screws, lap joints of color steel plates, roof ridge tiles, blind rivets, deformation of color steel plates caused by people on the roof, and rain-proof glue falling off of decorative parts such as daylighting windows.
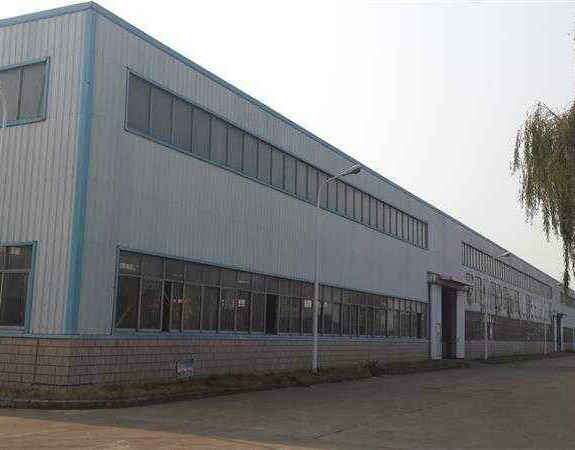
Roof air floor position
The main reason for water leakage in this part is: no foam plug is placed under the edge of the air building and roof junction, and no cement or silica gel is laid on the longitudinal overlap of the edge; the outer roof panel is not plated at the air building junction; the structure of the air building The openings of the pillars have not been waterproofed; the production and installation of the gas tower itself has hidden water leakage. The solution is: foam plugs should be laid before the edge is installed, and the longitudinal overlaps must be set with cement or the plugs with suture nails; the roof panels must be installed before the gas tower is installed; the gas tower construction party is required to be after the gas tower structure is completed Waterproof the openings, and check the installation quality and waterproof performance of the gas building.
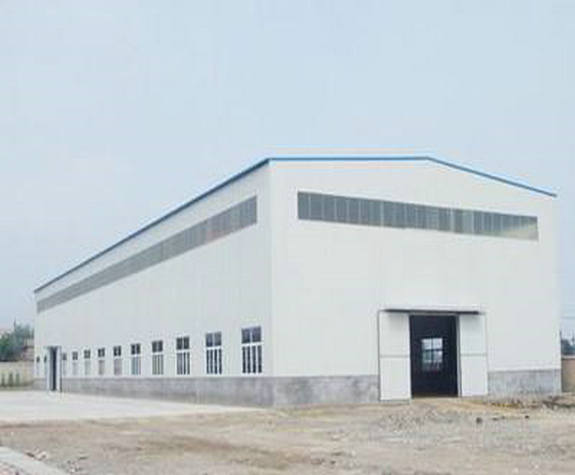
Cornice
This part is the main part of water leakage. The main reasons for water leakage are: the outer roof panel is installed without foam plugs, and the outer roof panel is not lowered; the length of the wall outer panel is insufficient, and the cornice is not waterproof. The solution is: when installing the roof outer panel, a foam plug should be placed at the same time, and the roof outer panel should be lowered by 30°, and the cornice should be added with an edge according to the design requirements.
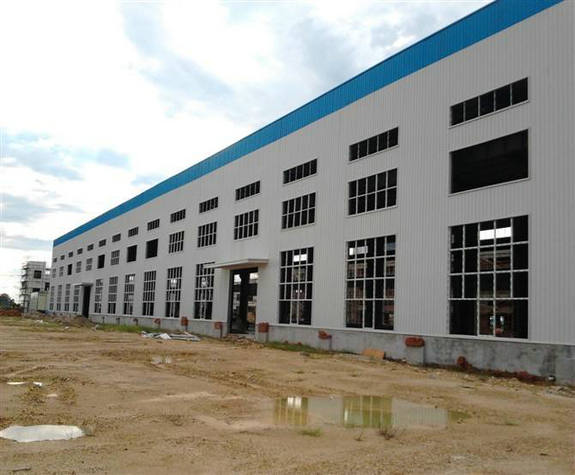
Awning part
The main cause of water leakage in this part is: improper handling of the joint 151 between the awning and the attached house; no plug is set between the awning and the external wall or not extending into the external wall panel according to the design requirements. The solution is: the connection 151 between the awning and the attached house must be lapped and waterproofed; under normal circumstances, the 151 flashing side of the awning should enter the outer wall panel. For the convenience of installation and construction, the flooding shall be collected. The side can also be directly against the outer wall of the wall, but a plug must be placed and the gap must be sealed with silica gel.
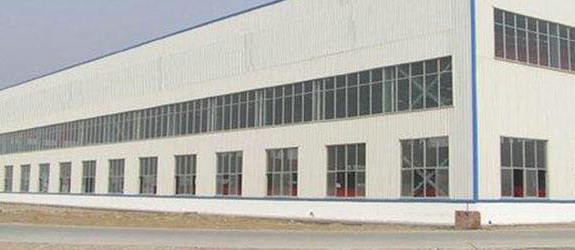
Brick wall and light steel roof connection part
This part is easy to form a hidden danger of water leakage, and the joint between the roof panel and the cement wall leaks. The main reason is that the stress is not synchronized, which causes the silicone glue and the bonding surface to crack and leak. Solution: To prevent temperature deformation, use two edge-receiving connection treatments; when connecting with the brick wall, the edge-receiving should have a certain angle and be completely sealed; sealant should be pre-applied when closing the edge.
